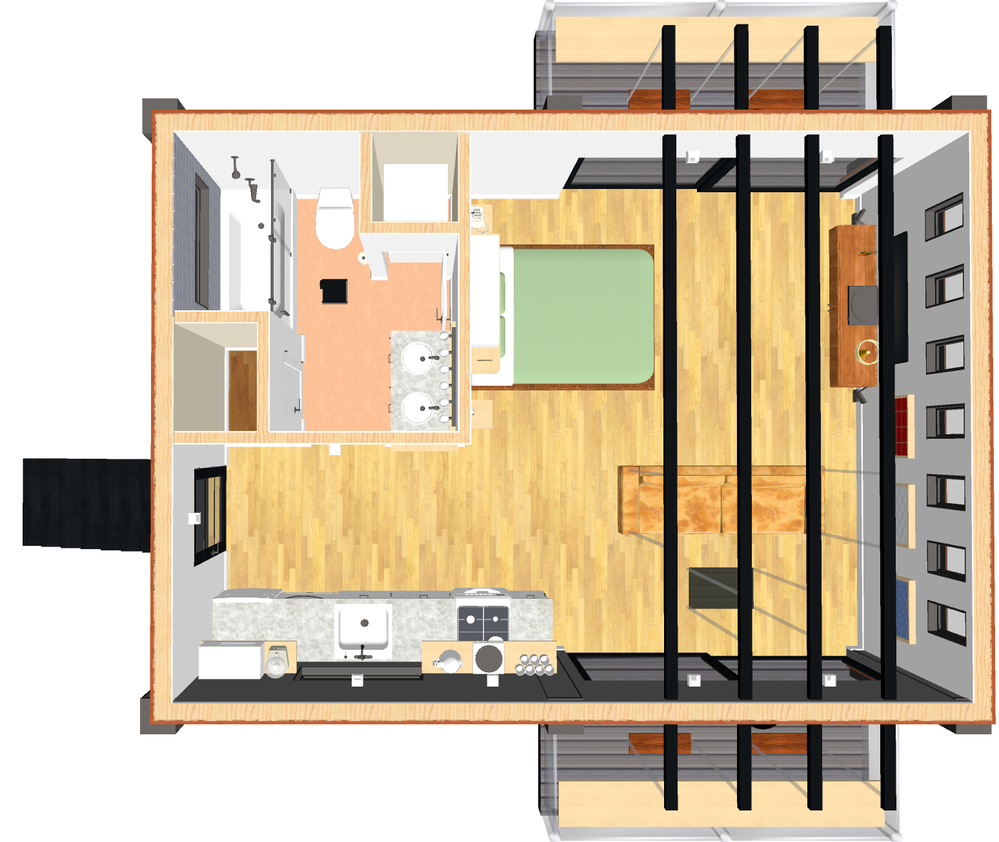We applied for the $10M OMG! Fund and made the 2nd round. Below is the application details that got us to this point:
Location: Joshua Tree Basin, CA.
Project: Inspired by simple design and overall sustainability. Almost everything built in the desert starts with scraping the pristine wilderness, and laying a huge concreate foundation. Tragically, this pristine land never recovers. Our project will consist of 6 concrete piers built on land we already own. 6 repurposed I-beams from Fleetwood, PA will be used as columns for the dwelling. Those columns will then have 3 large repurposed steel crossmembers in a square arch join them. The cubed-shaped dwelling will “float” suspended from these crossmembers; all load will be transferred to the 6 piers. The land underneath the dwelling will be untouched. Building in this way will reduce the scar to the desert by 81% when compared to a conventional build of the same size (~350 sq feet). The building’s exterior will consist of repurposed Corten steel sheets. The roof will be 100% solar (Tesla), utilizing existing solar credits. Imagine the sun setting on the horizon UNDER the floating cube. 6-8 stairs from the desert floor will take guests into the space. Once inside, guests will notice that not only is the home they are in “floating” but the furniture is too. Hanging from the ceiling will be the sofa, coffee table, bed, planters, nightstand, and chairs. Even the lavatory & toilet will be “floating” (wall hung). The kitchen will be on one side of the cube and only the lower cabinets, fridge and range will not be “floating” (as per local building code).
Background: Hosted and managed 2,500+ bookings with a ~4.99 review profile in our last 1,000+ reviews with 8 currently active listings. All listings were once dilapidated structures that we self-funded, self-designed, self-permitted, self-everything’d to make what they are today. Fluent in County codes, plan submittal, inspections, rules, and regulations.
For the 2nd Round, we are further refining the idea/plan. Below is an answer to the request for “supplementary visual materials or assets that further demonstrate your idea’s uniqueness, feasibility and immersive nature.”
I realize that this is VERY rudimentary. I’m using a simple home design program that I got on Amazon. And I am NOT a graphic design person! And I’m SUPER cheap, lol! So this is just about as good as it’s going to get.
I would love to hear what you guys think! And can we keep our comment to JUST design/layout feedback? Would love to make this MUCH better! I can’t without your help! Thanks so much to whoever takes a moment to give me feedback and advance!
Floor Plan:

Dollhouse View:

Exterior 1:

Exterior 2:

Interior 1:

Interior 2:

Interior 3:

Interior 4:

Interior 5:

Mood Board:
